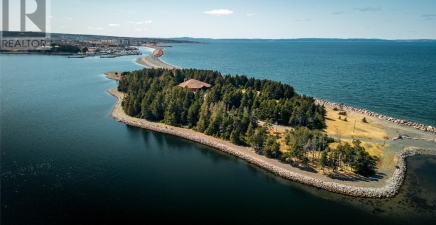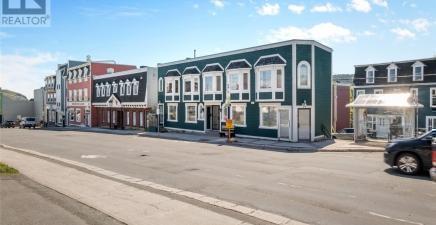General Details
Building Details
Other Details
Listing History
| 2016-05-03 | $99,000 | 2016-04-30 | $119,500 | 2016-03-31 | $379,000 | 2015-09-24 | $274,900 | 2015-07-17 | $129,000 | 2015-06-14 | $199,000 | 2015-05-26 | $547,700 | 2015-04-12 | $110,000 | 2015-04-04 | $229,900 | 2015-04-04 | $314,900 |















