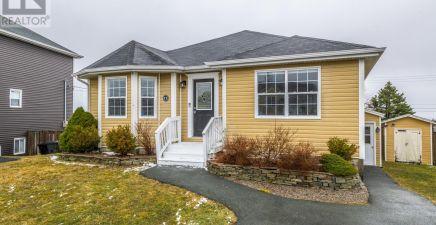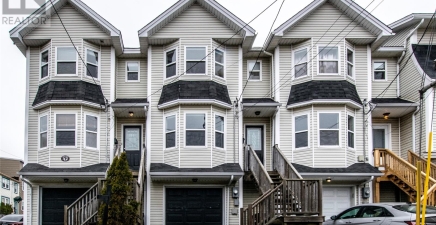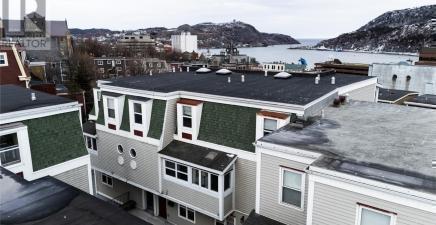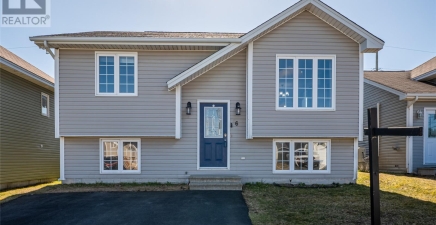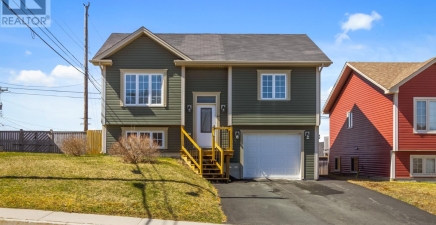- Area 988
- Beds 4
- Baths 2
- 1/2 Baths 1
- MLS® 1283548
Description
Welcome to this spacious 4-bedroom, 1.5-bathroom homeâperfect for families or anyone looking for room to grow. Situated on a generous lot with a fully fenced-in yard, thereâs plenty of space for outdoor activities, pets, and entertaining. Inside, youâll find a versatile rec room, ideal for a home gym, playroom, or media center. The layout offers ample space throughout, with comfortable living areas and plenty of storage. Donât miss the opportunity to make this charming, well-maintained home your own! (id:9704)
Show MoreListed by: 3% Realty East Coast
General Details
- Year Built: 1988
- Days Listed: 29 days (2025-04-10)
- Appliances: Dishwasher, Refrigerator, Stove, Washer, Dryer
- Zoning Description: RES
- Lot Size: 100 x 50
- Ownership Type: Freehold
Building Details
- Building Type: House
- Stories Total: 1
- Construction Style Attachment: Detached
- Fireplace Present: False
- Baths: 2
- Half Baths: 1
- Bedrooms: 4
- Floor Space: 988 sqft
- Exterior Finish: Vinyl siding
- Flooring Type: Laminate
- Foundation Type: Concrete
- Heating Type: Baseboard heaters, Heat Pump
- Heating Fuel: Electric
- Sewer: Municipal sewage system
Other Details
Rooms
| Lower level | Bath (# pieces 1-6) | 6.5` x 5.5` |
| Bedroom | 12` x 11` | |
| Laundry room | 9` x 7` | |
| Recreation room | 18` x 15` | |
| Main level | Bath (# pieces 1-6) | 8` x 5` |
| Bedroom | 10` x 7.5` | |
| Bedroom | 10` x 8` | |
| Dining room | 11` x 9` | |
| Kitchen | 11` x 11` | |
| Living room | 14` x 12` | |
| Primary Bedroom | 11` x 11` |





















