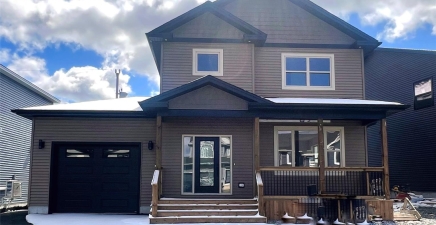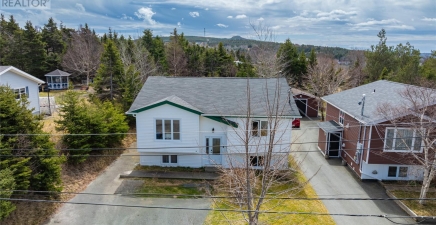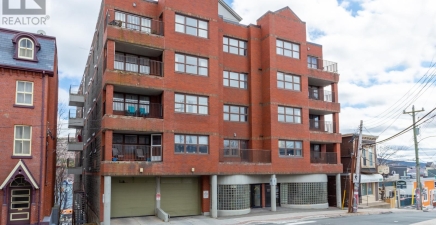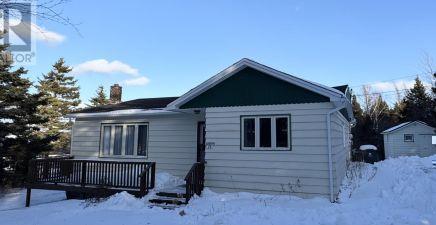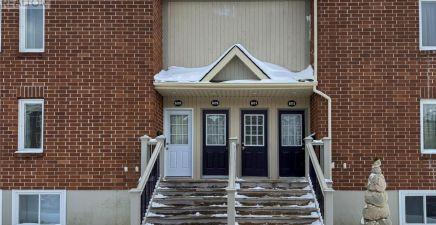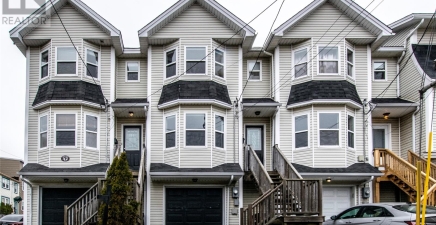- Area 1728
- Beds 5
- Baths 2
- MLS® 1283929
Description
This (end) townhouse offers 3 + 2 Bedrooms, and 2 full baths with a developed basement and is centrally located on a large lot. This Home features a large open concept layout on the main level with a newly renovated, modern Ikea kitchen and subway tile backsplash that boasts a beautiful 8 8-foot island with a built-in wine cooler separating the kitchen from the living room area. This area is perfect for entertaining and large gatherings. The kitchen includes cabinetry, which is a mix between Ikea and Stagg. This opens to the bright, large living room with a feature wall with a built-in fireplace and TV. The upstairs level offers 3 bedrooms and 1 full bath that has been newly renovated. The basement area offers 2 bedrooms with egress windows (which can be used as bedrooms) a storage/laundry room and a full bath. The home is a 200 Amp electrical service and has all-electric heating throughout. There is also a 9 X 12 storage shed included. The lot is extra Large (55 Front X 90 X 58 Back X 88) (id:9704)
Show MoreListed by: Century 21 Big Land Realty Limited - Labrador City
General Details
- Year Built: 1961
- Days Listed: 17 days (2025-04-21)
- Appliances: Dishwasher, Stove, Washer, Dryer
- Ammenities Nearby: Recreation, Shopping
- Zoning Description: Res.
- Lot Size: 55 F X 90 X 58 B X 88
- Ownership Type: Freehold
Building Details
- Building Type: House
- Stories Total: 1
- Fireplace Present: False
- Baths: 2
- Half Baths: 0
- Bedrooms: 5
- Floor Space: 1728 sqft
- Exterior Finish: Vinyl siding
- Flooring Type: Laminate, Other
- Foundation Type: Concrete
- Heating Type: Baseboard heaters
- Heating Fuel: Electric
- Sewer: Municipal sewage system
Other Details
Rooms
| Basement | Bath (# pieces 1-6) | 9 X 10 |
| Not known | 9 X 11 | |
| Not known | 8 X 11 | |
| Main level | Kitchen | 14 X 23 |
| Living room | 16 X 26 | |
| Porch | 4 X 6 | |
| Porch | 6 X 7 | |
| Second level | Bath (# pieces 1-6) | 8 X 9 |
| Bedroom | 11 X 14 | |
| Bedroom | 8.9 X 8.10 | |
| Bedroom | 9.8 X 10.9 |






















