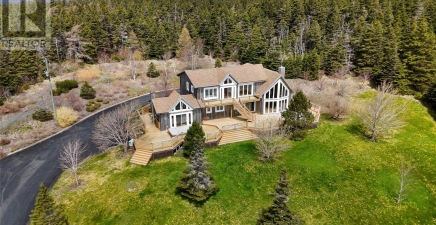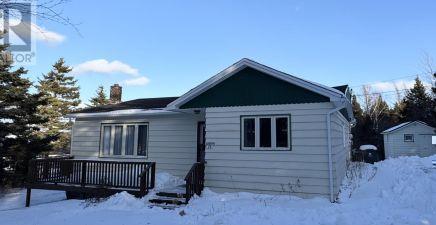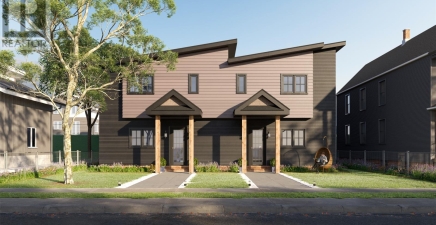- Area 1000
- Beds 3
- Baths 2
- 1/2 Baths 1
- MLS® 1284032
Description
A property with loads of potential. This house is suitable for a big family with both a family room and additional living room space on the main floor. Some updating needed. Full concrete basement providing tons of storage. Some ocean views from the front. Great storage shed as well. House is being sold "As Is Where Is" which is reflected in the price. (id:9704)
Show MoreListed by: EXIT Realty Aspire
General Details
- Year Built: 1989
- Days Listed: 100 days (2025-04-23)
- Web Viewings: 22
- Appliances: Refrigerator, Stove, Washer, Dryer
- Zoning Description: Residential
- View: Ocean view
- Lot Size: 50.5` x 42.5` x 58.5` x 82` x 46.5
- Ownership Type: Freehold
Building Details
- Building Type: House
- Architectural Style: 2 Level
- Stories Total: 2
- Fireplace Present: False
- Baths: 2
- Half Baths: 1
- Bedrooms: 3
- Floor Space: 1000 sqft
- Exterior Finish: Vinyl siding
- Flooring Type: Carpeted, Laminate, Other
- Foundation Type: Poured Concrete
- Heating Type: Forced air
- Heating Fuel: Oil
- Sewer: Municipal sewage system
- Landscape Features: Partially landscaped
Other Details
Rooms
| Main level | Bath (# pieces 1-6) | 5` x 9`7"" |
| Family room | 10` x 17`6"" | |
| Kitchen | 12`7"" x 14`9"" | |
| Living room | 13` x 23` | |
| Second level | Bedroom | 7`11"" x 9` |
| Bedroom | 7`11"" x 9` | |
| Primary Bedroom | 9` x 13` |































