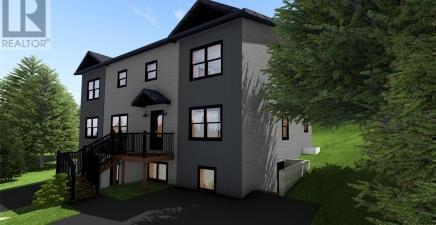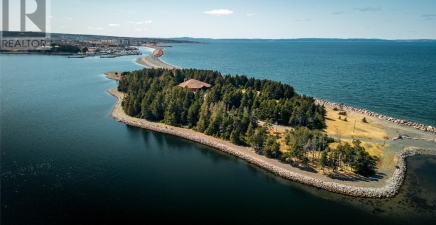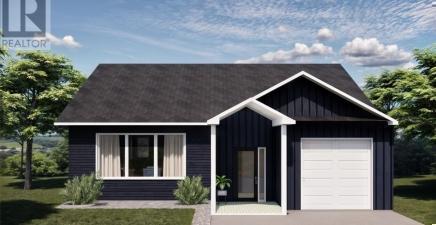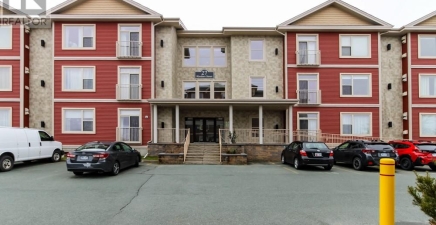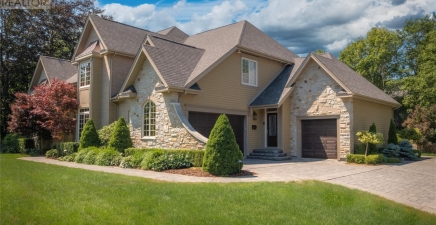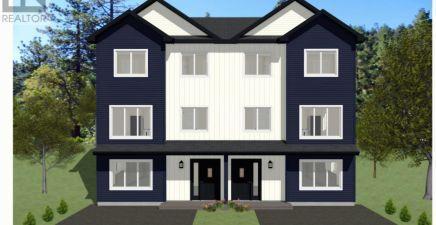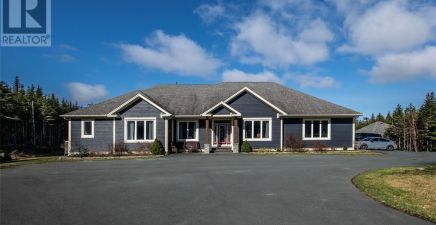- Area 793
- Beds 3
- Baths 1
- MLS® 1285157
Description
Looking for the perfect summer getaway or investment property? This 3-bedroom, 1-bathroom pondside cabin offers 793 sq ft of comfortable living space with a light, nautical-inspired interior. Located just 45 minutes from St. Johnâs and only 1 km off the highway, this well-maintained retreat is tucked into one of the area`s most well-known cabin communitiesâmaking it an ideal spot for personal use or as a fantastic Airbnb rental. Set on the serene shores of Grand Pondâspanning approximately 5â7 kmâthis location is perfect for kayaking, swimming, and paddleboarding, as well as motorized water sports and water skiing. Inside, enjoy bright, airy living spaces with shiplap walls and ceilings, large vinyl windows, and a propane woodstove for cozy evenings. With many updates 6 years ago including roof shingles, supporting pillars, flooring, kitchen cabinets and appliances there nothing needed to do but bring your things! Heating is electric baseboard, and a new water pump draws water directly from the pond. The outside living space provides an additional 543 sq ft of rear deck (2 years old)-like an extension to the living room-with beautiful water views and a large covered storage area beneathâperfect for kayaks, patio furniture, and seasonal gear. The concrete-pillar-supported crawl space is easily accessed below the deck. A detached, wired 20x20 garage includes a 10x20 storage container to offer ample room for tools, toys, and equipment with added security. No property taxes, and the road is provincially maintained year-round for a $210 annual fee. Whether you`re looking for a peaceful personal retreat or a rental-ready recreational property, this Grand Pond cabin checks all the boxes. (id:9704)
Show MoreListed by: Hanlon Realty
General Details
- Days Listed: 18 days (2025-05-20)
- Appliances: Dishwasher, Microwave, Stove, Washer
- Ammenities Nearby: Recreation
- Structure: Sundeck, Patio(s)
- Zoning Description: Res
- Lot Size: 59.28` x 242.14` x 49.94` x 267.52`
- Ownership Type: Freehold
Building Details
- Building Type: Recreational
- Architectural Style: Bungalow
- Stories Total: 1
- Construction Style Attachment: Detached
- Fireplace Present: True
- Baths: 1
- Half Baths: 0
- Bedrooms: 3
- Floor Space: 793 sqft
- Exterior Finish: Other, Vinyl siding
- Flooring Type: Other
- Foundation Type: Poured Concrete
- Heating Type: Baseboard heaters
- Heating Fuel: Electric, Propane
- Sewer: Septic tank
- Landscape Features: Landscaped
Other Details
Rooms
| Main level | Bath (# pieces 1-6) | 6`4"" x 5`0"" |
| Bedroom | 9`9"""" x 9`8"" | |
| Bedroom | 7`3"" x 7`3"" | |
| Kitchen | 13`3"" x 7`6"" | |
| Living room | 14`4"" x 11`6"" | |
| Porch | 3`5"" x 7`3"" | |
| Primary Bedroom | 13`0"" x 9`3"" |


























