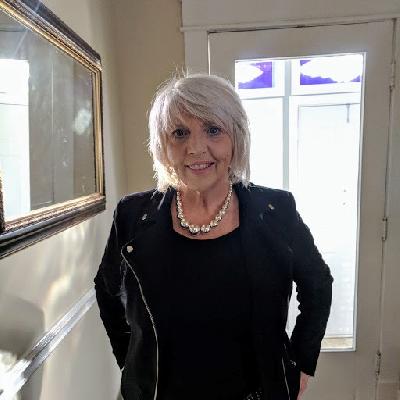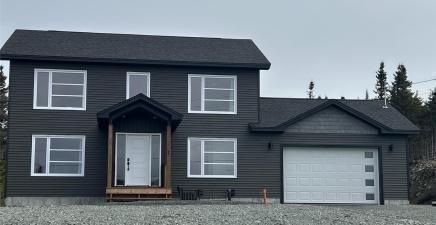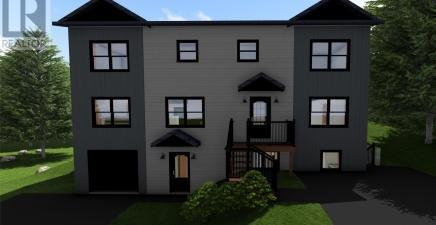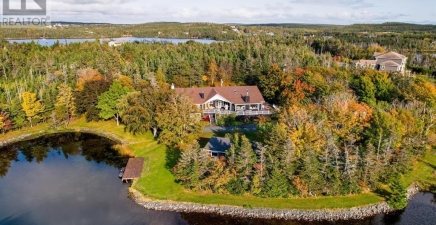- Area 5166
- Beds 3
- Baths 3
- 1/2 Baths 1
- MLS® 1285248
Description
Another beautiful home to be built by Rockwood Homes. Welcome to your future home! This thoughtfully designed one-level bungalow offers the perfect blend of comfort and functionality. With three spacious bedrooms, this home is ideal for families, or those looking to downsize without sacrificing space. The open-concept living area is perfect for modern living, offering plenty of natural light and a seamless flow between the kitchen, dining, and living spaces. The kitchen features sleek countertops, and ample cabinetry, making it a chefâs delight. The unfinished basement provides endless possibilities for customizationâcreate the ultimate entertainment space, a home gym, or additional living quartersâthe choice is yours! Located in a tranquil neighbourhood, this home offers easy access to local amenities like awesome schools, parks, recreation, nice restaurants, walking trails, and lots more making it a perfect place to grow and thrive. Dwelling is to be registered under the Atlantic Home Warrenty 10 year/extended warranty program. 60 gallon hot water tank, 400 amp, custom tiles in master, roof has a 25 year warranty, 10ft ceiling, and all windows are energy efficient(low-E Argon filled). Donât miss the opportunity to make this brand-new home your own! (id:9704)
Show MoreListed by: Royal LePage Property Consultants Limited
General Details
- Year Built: 2025
- Days Listed: 44 days (2025-05-22)
- Web Viewings: 40
- Ammenities Nearby: Recreation, Shopping
- Zoning Description: Res.
- Lot Size: 70169.93 Sq/FT
- Ownership Type: Freehold
Building Details
- Building Type: House
- Architectural Style: Bungalow
- Stories Total: 1
- Construction Style Attachment: Detached
- Fireplace Present: True
- Baths: 3
- Half Baths: 1
- Bedrooms: 3
- Floor Space: 5166 sqft
- Exterior Finish: Vinyl siding, Wood
- Flooring Type: Laminate, Wood
- Foundation Type: Concrete, Poured Concrete, Wood
- Heating Type: Baseboard heaters, Heat Pump
- Heating Fuel: Electric
- Sewer: Septic tank
Other Details
Rooms
| Main level | Bath (# pieces 1-6) | 3.4x7.8 |
| Bath (# pieces 1-6) | 6.2x3.4 | |
| Bath (# pieces 1-6) | 8.10x7.8 | |
| Bedroom | 12.6x11.6 | |
| Bedroom | 10.1x17.5 | |
| Dining nook | 12.10X8 | |
| Dining room | 12X14 | |
| Ensuite | 10.8x12.4 | |
| Foyer | 6.8x7.8 | |
| Kitchen | 12.10X18.8 | |
| Laundry room | 8.4x6.7 | |
| Living room | 18.6X22.11 | |
| Other | Closet 8.2x4.2 | |
| Other | Closet 7.4x7.4 | |
| Other | Closet 8.10x2 | |
| Other | Closet 6.6x2 | |
| Primary Bedroom | 14.2x17.2 |




















