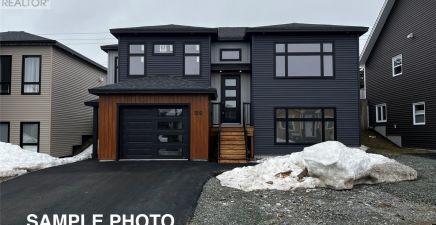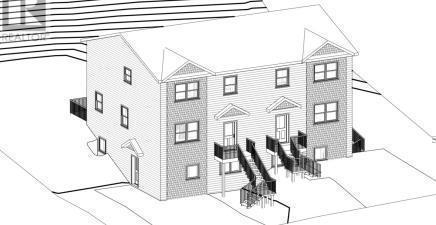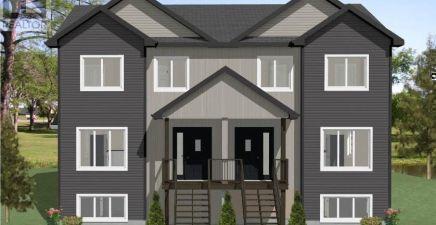- Area 3105
- Beds 4
- Baths 3
- MLS® 1284145
Description
Welcome to your own private slice of waterfront paradise. Highlights; Pool, hot tub, dual garages, large deck and beautiful panoramic views This beautifully designed four bedroom home offers the perfect blend of luxury, recreation and lakeside living. Thoughtfully designed with comfort, style, and functionality in mind, this property offers over 3000 square feet of living space, breathtaking views, premium features, and year-round enjoyment. The main level welcomes you with an open - concept layout showcasing expansive windows that flood the space with natural light and frame panoramic water views. In the living room, you will find a cozy wood-burning fireplace, creating the perfect gathering spot for chilly evenings or quiet mornings by the fire. The gourmet kitchen, boasts premium built in appliances, custom cabinetry, and a spacious island for hosting family and friends. Enjoy your cup of coffee on the upper deck, complete with composite decking and glass railing, giving you full breathtaking views of the Humber River/Deer Lake The master suite is a true sanctuary, complete with a spa-inspired en- suite, walk-in closet, and large windows overlooking the water. Wake up to a beautiful view every morning. The three additional bedrooms provide plenty of space for guests or growing family all thoughtfully designed with comfort in mind. The fully finished lower level features a spacious recreation room perfect for entertaining - with direct walkout access to the expansive composite deck with glass railings, built in swimming pool and hot-tub area, all just steps from a sandy beach and the waters edge. Unique to this home are both upper and lower garages, offering ample space for multiple vehicles, watercraft, even a workshop or gym set up. Whether youâre storing classic cars or lake toys youâll have room for it all. Donât miss your opportunity to own a piece of waterfront paradise. This is more than a home - Itâs a lifestyle. (id:9704)
Show MoreListed by: River Mountain Realty
General Details
- Year Built: 2011
- Days Listed: 11 days (2025-06-03)
- Web Viewings: 16
- Appliances: Alarm System, Cooktop, Dishwasher, Refrigerator, Microwave, Oven - Built-In
- Structure: Sundeck, Patio(s)
- Zoning Description: Res
- Lot Size: 108x130
- Ownership Type: Freehold
Building Details
- Building Type: House
- Architectural Style: Bungalow
- Stories Total: 1
- Construction Style Attachment: Detached
- Fireplace Present: True
- Baths: 3
- Half Baths: 0
- Bedrooms: 4
- Floor Space: 3105 sqft
- Exterior Finish: Vinyl siding
- Flooring Type: Ceramic Tile, Hardwood
- Foundation Type: Concrete
- Heating Type: Forced air, Heat Pump
- Heating Fuel: Electric
- Sewer: Municipal sewage system
- Cooling Type: Air exchanger
- Landscape Features: Landscaped
Other Details
Rooms
| Lower level | Bath (# pieces 1-6) | 8x6.3 |
| Bedroom | 10.5x10.5 | |
| Not known | 29.2x22.4 | |
| Recreation room | 29.10x29.4 | |
| Storage | 10x6.3 | |
| Utility room | 14.6x9.10 | |
| Main level | Bath (# pieces 1-6) | 8.11x8.2 |
| Bedroom | 12.8x11.4 | |
| Bedroom | 13.11x10.7 | |
| Ensuite | 12.5x10.6 | |
| Foyer | 12x8 | |
| Laundry room | 8.7x7.6 | |
| Living room - Fireplace | 22.11x17 | |
| Not known | 24.11x13.5 | |
| Not known | 23x20.4 | |
| Primary Bedroom | 18.6x17 |














































