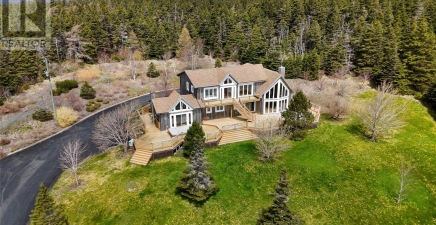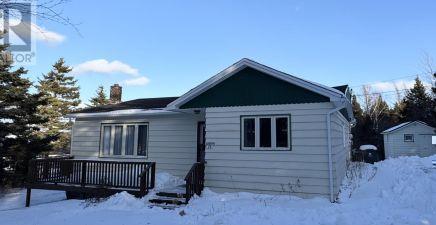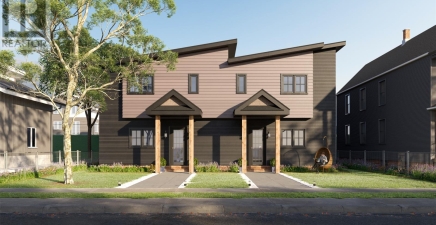- Area 1152
- Beds 3
- Baths 1
- MLS® 1288044
Description
Located in the scenic Town of Botwood is this 3 bedroom home centrally located in a desirable neighborhood. Interior of home features a main level eat in kitchen and living room. Second level of home has 3 bedrooms and main bath. Lower level of home is mostly undeveloped. Exterior of home has vinyl windows doors and siding as well as a newly shingled roof. (id:9704)
Show MoreListed by: Keller Williams Platinum Realty - Grand Falls
General Details
- Year Built: 1962
- Days Listed: 15 days (2025-07-17)
- Zoning Description: Residential
- Lot Size: 100x120x62x120
- Ownership Type: Freehold
Building Details
- Building Type: House
- Architectural Style: Bungalow
- Stories Total: 1
- Construction Style Attachment: Detached
- Fireplace Present: False
- Baths: 1
- Half Baths: 0
- Bedrooms: 3
- Floor Space: 1152 sqft
- Exterior Finish: Vinyl siding
- Flooring Type: Hardwood, Laminate, Other
- Foundation Type: Block
- Heating Type: Baseboard heaters
- Heating Fuel: Electric
- Sewer: Municipal sewage system
- Landscape Features: Landscaped
Other Details
Rooms
| Basement | Den | 6x11 |
| Main level | Kitchen | 11x19 |
| Living room | 17x12 | |
| Second level | Bath (# pieces 1-6) | 7x6 |
| Bedroom | 11x9 | |
| Bedroom | 8x11 | |
| Primary Bedroom | 13x12 |





























