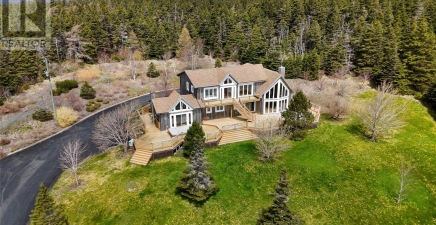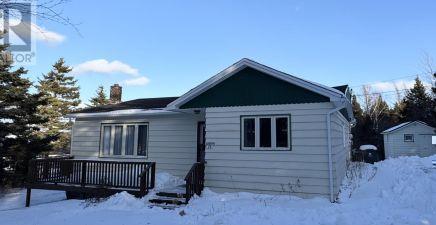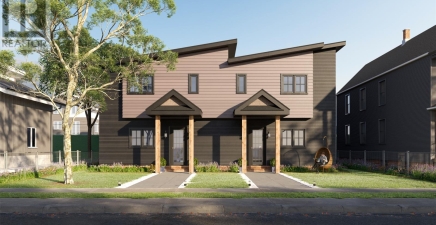- Area 2580
- Beds 5
- Baths 2
- MLS® 1288106
Description
This two-apartment home in Wishingwell Park is conveniently located close to Avalon Mall, Memorial University, and the Health Science Centre. The main floor unit features three bedrooms, a cozy kitchen with easy dining room access, a bright living room, and a large four-piece bathroom. It also includes a mini-split for climate control. Additional storage and separate laundry facilities are located in the basement. The basement apartment offers two bedrooms, a cozy kitchen and living room, a four-piece bathroom, and separate laundry. The backyard provides separate decks for each unit, a fenced yard, and greenery for privacy. Recent upgrades to the property include: new roof (2017), mini-split (2019), HVAC (2018), new appliances for the upstairs unit (2024) and hot water tank for the basement unit, among others. There will be no conveyance of offers prior to 5pm, Thursday, July 24. Offers to be left open until 9pm, Thursday, July 24, 2025. (id:9704)
Show MoreListed by: Century 21 Seller`s Choice Inc.
General Details
- Year Built: 1965
- Days Listed: 11 days (2025-07-21)
- Web Viewings: 17
- Appliances: Dishwasher, Refrigerator, Stove, Washer, Dryer
- Ammenities Nearby: Shopping
- Zoning Description: RES
- Lot Size: 0.14 Acres
- Ownership Type: Freehold
Building Details
- Building Type: Two Apartment House
- Architectural Style: Bungalow
- Stories Total: 1
- Construction Style Attachment: Detached
- Fireplace Present: False
- Baths: 2
- Half Baths: 0
- Bedrooms: 5
- Floor Space: 2580 sqft
- Exterior Finish: Vinyl siding
- Flooring Type: Hardwood, Laminate, Other
- Foundation Type: Poured Concrete
- Heating Type: Baseboard heaters, Mini-Split
- Heating Fuel: Electric
- Sewer: Municipal sewage system
- Landscape Features: Landscaped
Other Details
Rooms
| Basement | Bath (# pieces 1-6) | 4 Piece |
| Bedroom | 9.4 X 9.6 | |
| Kitchen | 13.2 X 10.7 | |
| Laundry room | 9.6 X 7.2 | |
| Laundry room | 7.5 X 20.3 | |
| Living room | 20.2 X 10.3 | |
| Primary Bedroom | 11.9 X 10.10 | |
| Storage | 7.2 X 16.9 | |
| Main level | Bath (# pieces 1-6) | 4 Piece |
| Bedroom | 10.1 X 9 | |
| Bedroom | 9 X 13.6 | |
| Dining room | 9.8 X 13.4 | |
| Kitchen | 12.10 X 11 | |
| Living room | 18.11 X 12.10 | |
| Porch | 6.3 X 4 | |
| Primary Bedroom | 10.11 X 13.11 |
School Zoning
| Prince of Wales Collegiate | L1 - L3 |
| Leary’s Brook Junior High | 6 - 9 |
| St. Andrew’s Elementary | K - 5 |
| Prince of Wales Collegiate | L1 - L3 |
| Leary’s Brook Junior High | 6 - 9 |
| St. Andrew’s Elementary | K - 5 |












































